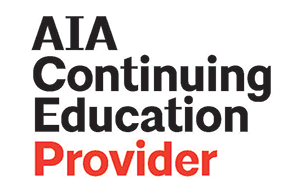 | 6 LU / HSW |
 | 6 LU / HSW |
3100 Bucknell Court
Boulder, CO 80305
Halcyon School is a unique educational and therapeutic program for Boulder Valley School District students’ grades 1st through 12th. Halcyon is supported through a partnership with BVSD and Mental Health Partners of Boulder, Inc.
The focus of the day treatment program is to provide quality education to students as well as provide therapeutic behavioral interventions and strategies to students and their families. While at Halcyon, students and their families address barriers to success and develop and implement strategies which ultimately allow students to be successful at home, at school and in their community.
Students stay an average of three to six months at the school, and the goal is to return them to a regular school setting. Halcyon uses Boulder Valley curriculum taught by teachers with degrees in special education. About 10 mental health workers and therapists also work with the students.
The project provided 15,000 SF of new therapeutic and educational space through renovation and an addition to an existing building. The program includes classrooms, offices, a cafeteria/multipurpose room, administration, and a library, upgraded to create a new, modern educational environment using trauma-informed design principles.
Taking cues from the original 1955 structure, the design is organized around three small-scale Pavilions that house the Elementary, Secondary, and Shared spaces. The juxtaposition of the buildings creates in-between spaces that are opportunities for outdoor environments. Due to the small program size and high student to staff ratio, outdoor spaces for socialization, academics, and eating are desirable and facilitate social connection, and community building.
Architect of Record: Anderson Mason Dale Architects
Landscape Architect: Lime Green Design
Structural Engineer: JVA Engineering, Inc.
Mechanical / Plumbing / Electrical Engineer: Cator Ruma & Associates Co.
Civil Engineer: JVA Engineering, Inc.
Contractor: FCI Constructors
Learning Objectives:
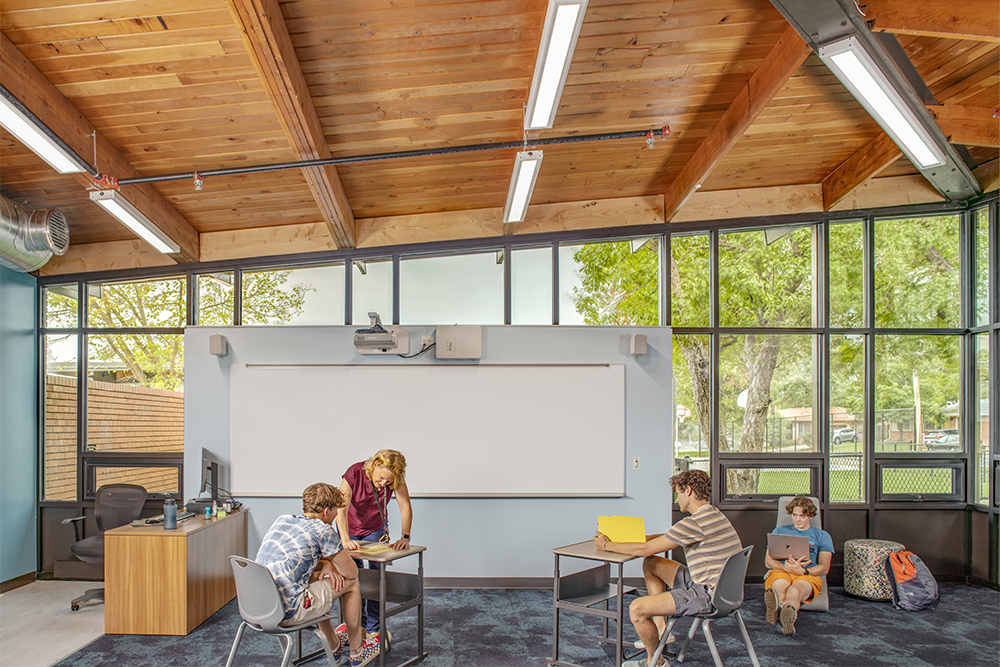
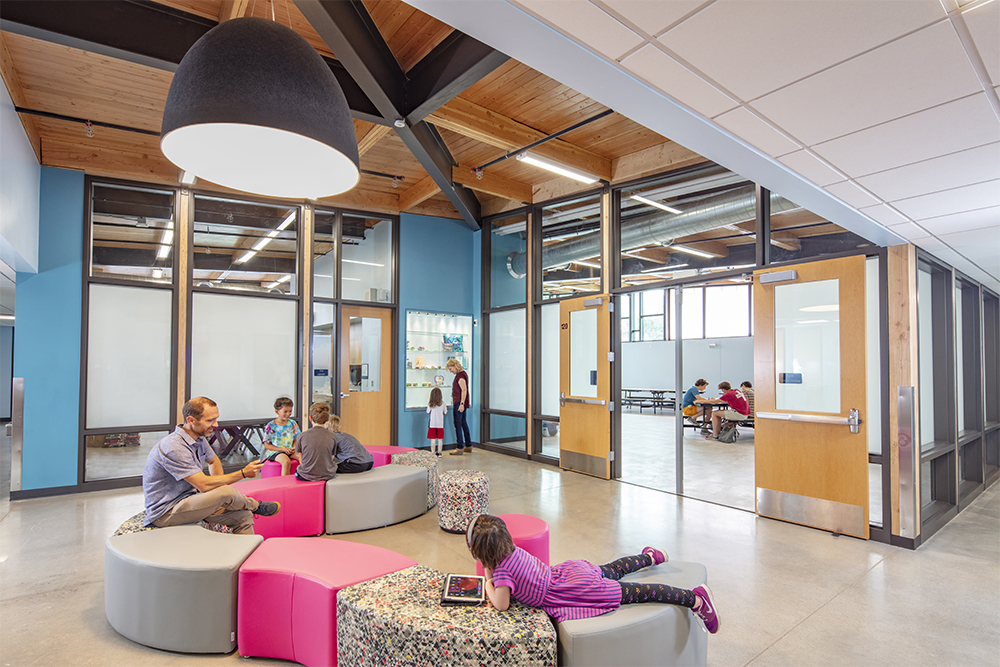
956 16th Street
Boulder, CO 80302
University Hill Elementary School is an historic elementary school for the Boulder Valley School District and was originally constructed in 1905. This addition to the school is in keeping with the overall historic nature of the building while providing increased cafeteria and learning spaces. The bond improvements include air conditioning retrofit, updating finishes, window replacement, and a kitchen and administration renovation. Both playgrounds are also redesigned to provide an enhanced outdoor learning environment for students while improving safety and security throughout the site.
Architect: Larson Incitti Architects
Landscape Architect: Design Concepts
Structural Engineer: JVA, Inc
Electrical Engineer: AE Design
Civil Engineer: JVA, Inc
Mechanical: Envision Mechanical Engineers
Contractor: Fransen Pittman
Learning Objectives:
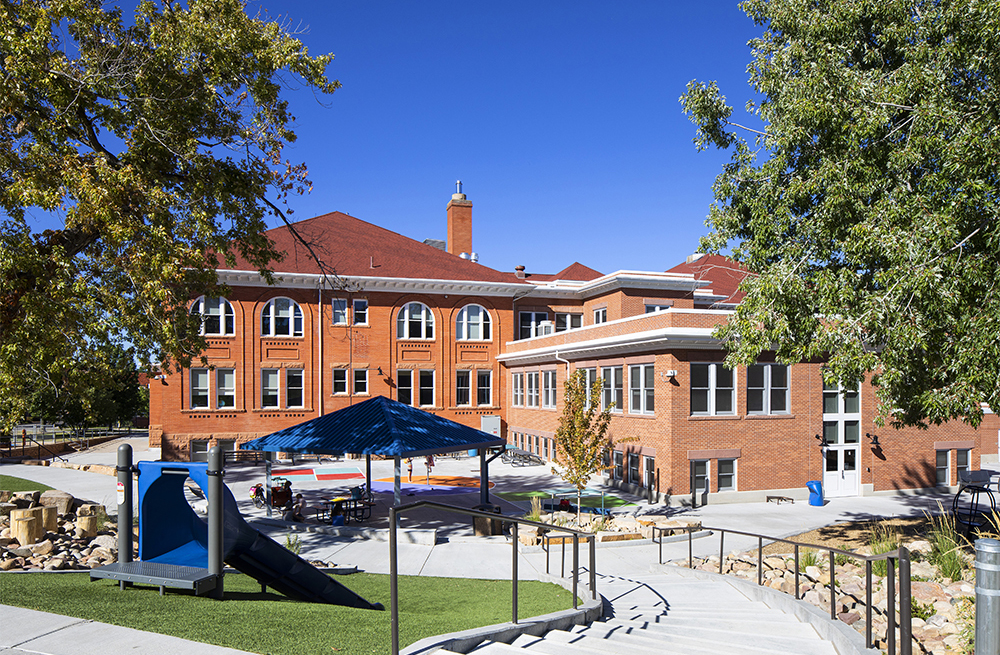
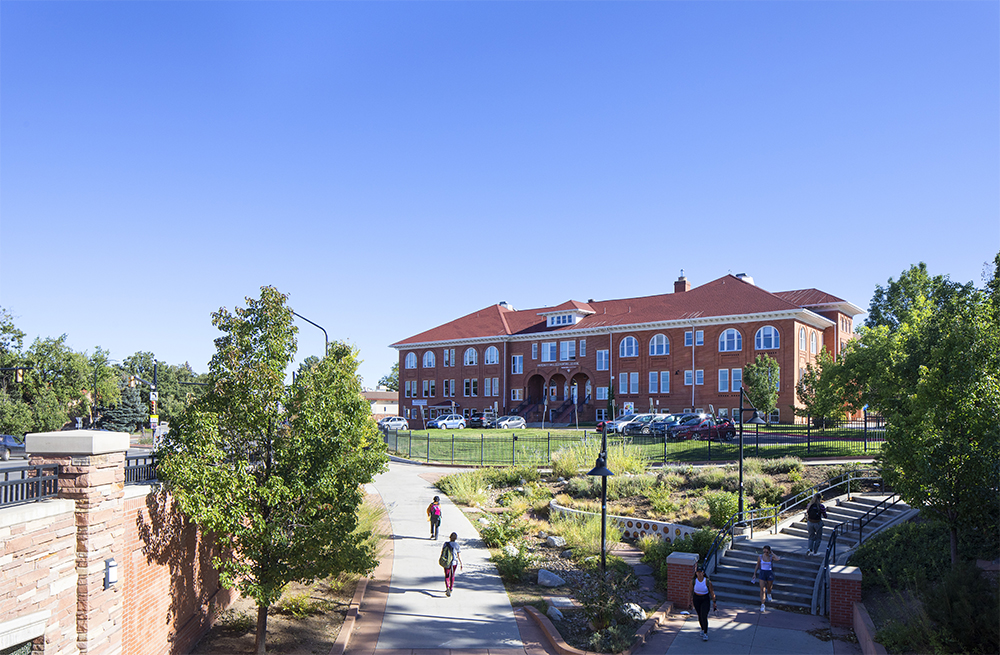
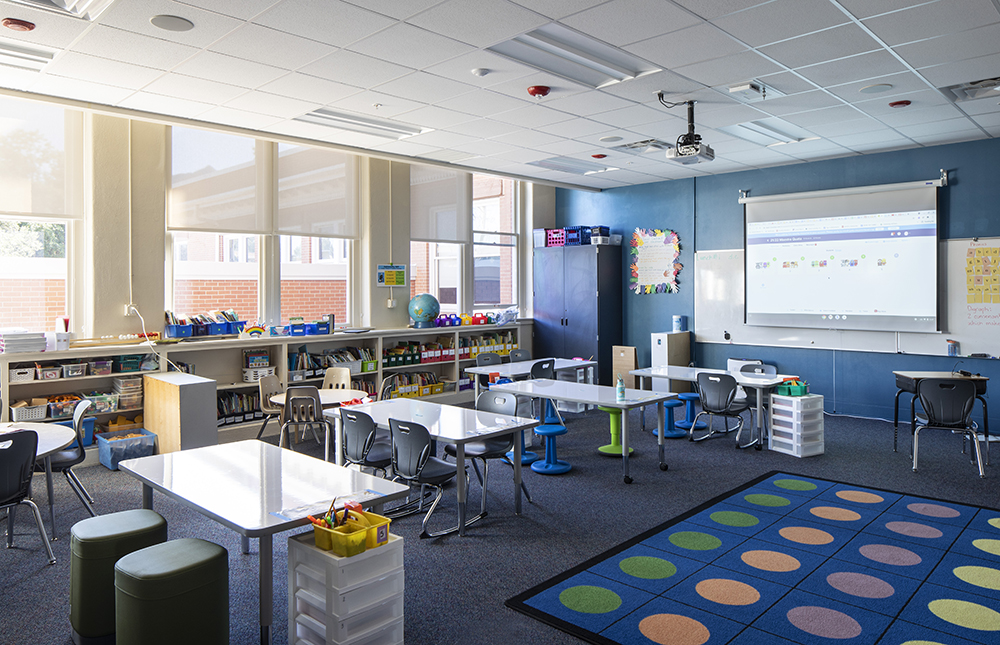
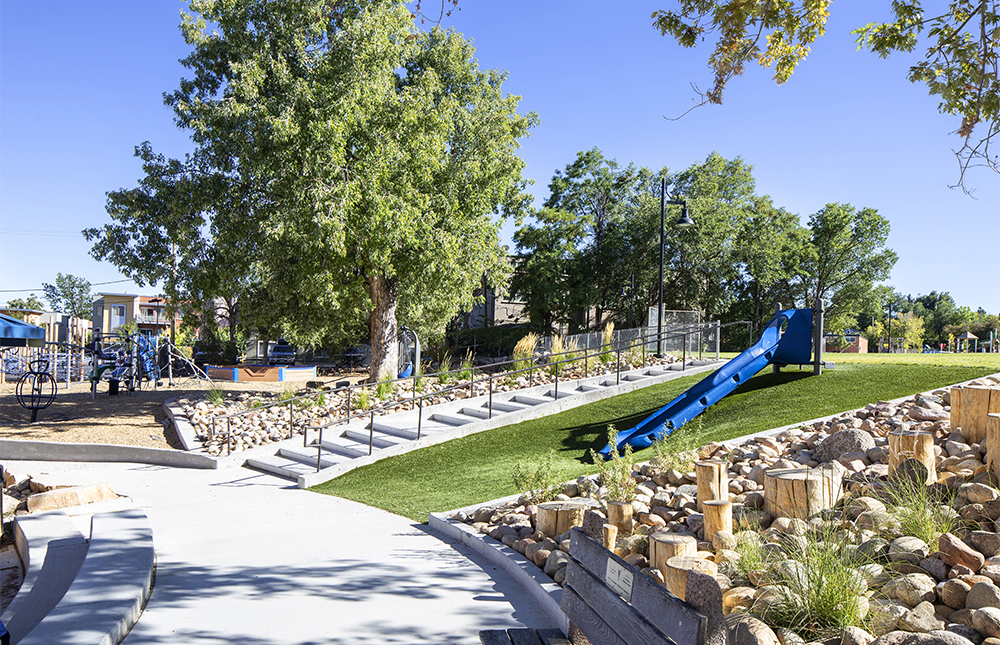
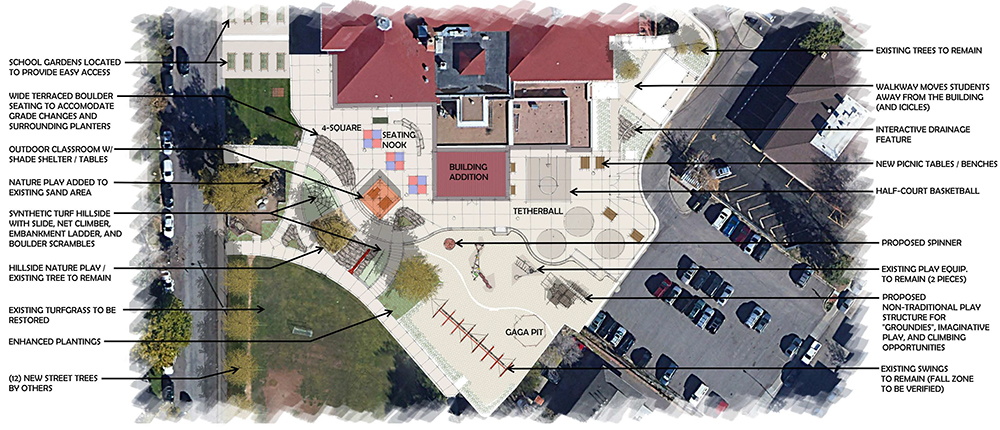
Site Plan
3775 Discovery Drive
Boulder, CO 80303
The University of Colorado Aerospace Engineering Sciences (AES) building was designed as the ‘Center of Gravity’ for the Aerospace Department. The new building is specifically designed for students, researchers, and private partners to collaborate. Inspired by principles of aerospace engineering, the building was designed from the inside out, ensuring the goals for collaborative research and hands-on learning drove the layout. At 180,000 GSF, the building offers a mix of active-learning classrooms, lecture classrooms, offices, laboratories, and collaborative lounge spaces.
Design Architect: Ratio Architects
Architect of Record: Hord Coplan Macht
Landscape Architect: PLOT
Structural Engineer: KL&A
Mechanical / Plumbing Engineer: Shaffer Baucom Engineering & Consulting
Electrical Engineer: RMH Group
Civil Engineer: JVA
Contractor: Whiting Turner
Learning Objectives:
 | 4 LU |
13299 W Coal Mine Avenue
Littleton, CO 80127
Warren Tech South is a high school CTE program open to all Jeffco Public School students. This project is a part of the Jeffco Public Schools 2018 Bond Program. The one-story 28,000 SF school specializes in audio and video production, hospitality, physical therapy, and Aviation programs. The center of the school holds a 200-seat theatre for students to perform and learn lighting, rigging, sound and video design. An airplane hangar houses the aviation program where students are able to work on full scale airplanes and simulators. The design for the school is inspired by the idea of craftsmanship on display, where the building is a teaching tool for the students.
Architect: Hord Coplan Macht – Denver Office
Landscape Architect: Lime Green Design, Inc.
Structural Engineer: KL&A, Inc.
Mech, Plumb, Elec Engineers: Cator Ruma & Associates
Acoustics / AV / Theater Design: K2
Civil Engineer: JVA
Contractor: JHL Constructors
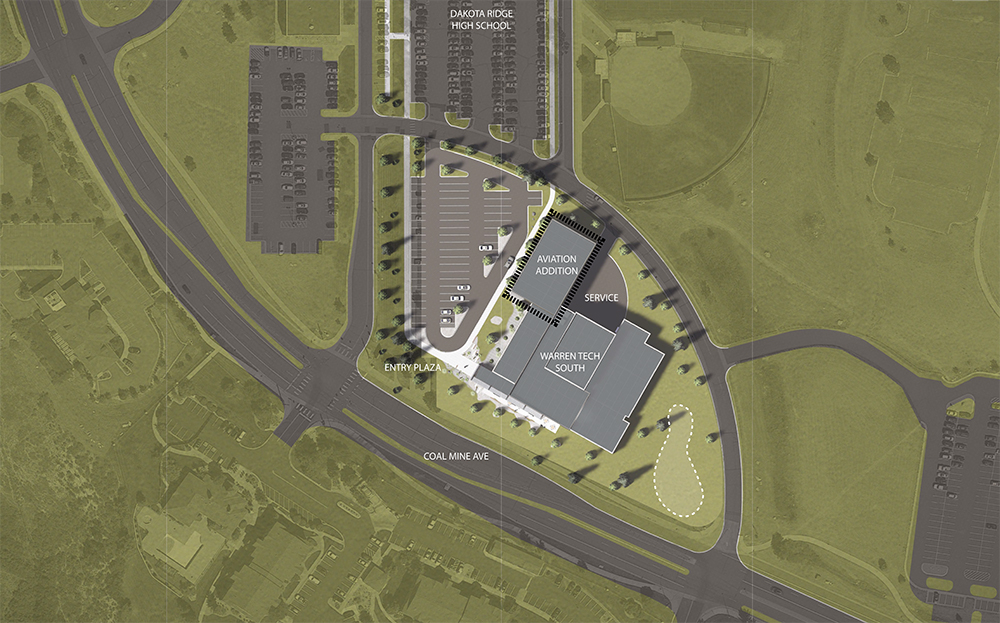
Site Plan
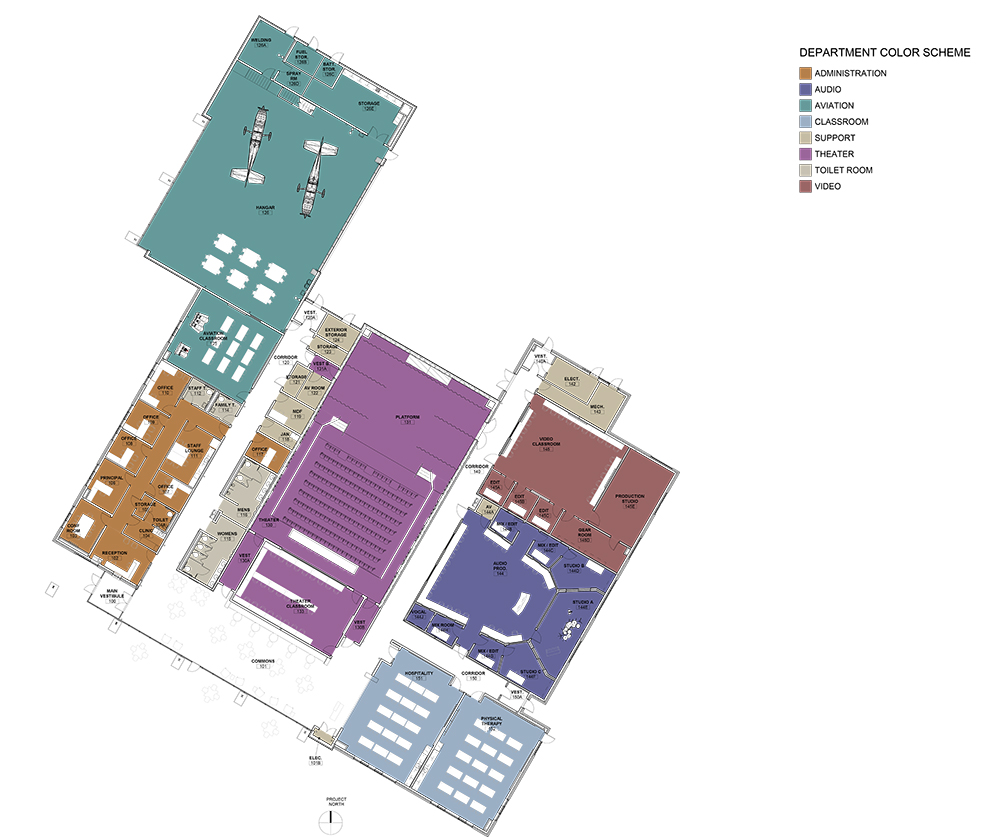
Floor Plan
1350 S Hoyt Street
Lakewood, CO 80232
Kendrick Lakes Elementary in Jefferson County School District is a replacement neighborhood school serving 500 PK-5 students. Across 58,000 square feet, the new school prioritizes flexible and collaborative learning areas, natural daylighting, and access to outdoor space. Kendrick Lakes opened to students in August 2021.
Architect: Larson Incitti Architects
Landscape Architect: Design Concepts
Structural Engineer: JVA, Inc.
Electrical Engineer: AE Design
Mechanical Engineer: Envision Mechanical Engineers, Inc.
Civil Engineer: JVA, Inc.
Contractor: Roche Constructors
Food Service: YoungCaruso
Learning Objectives:
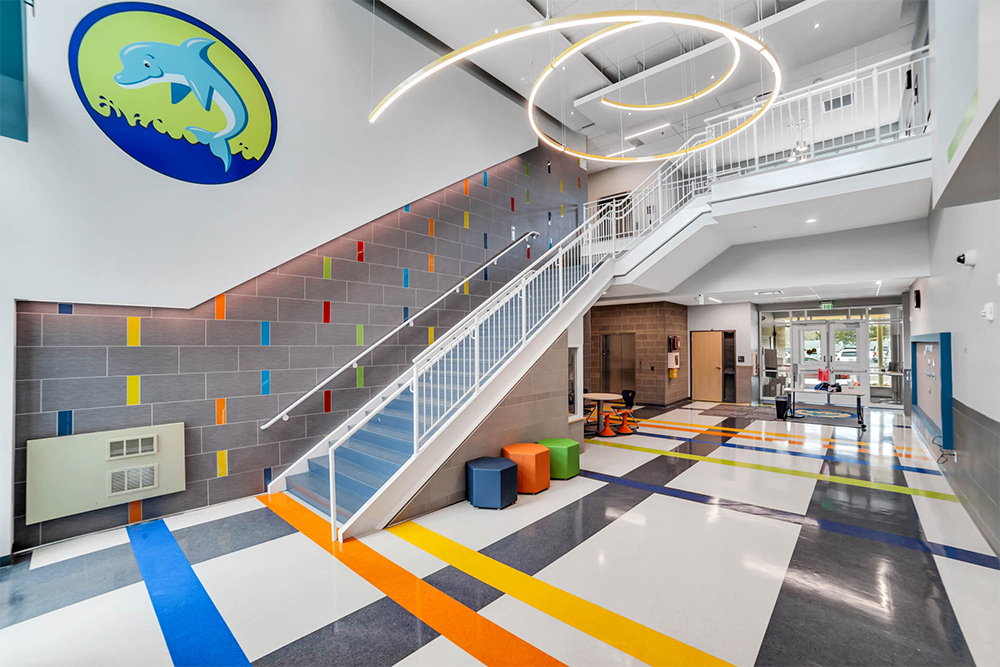
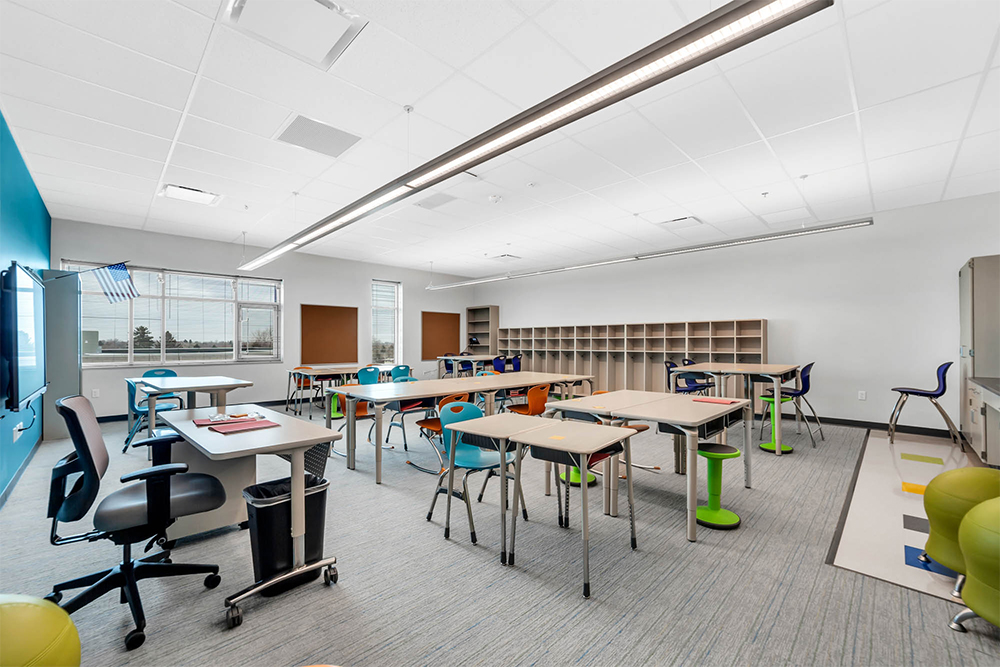
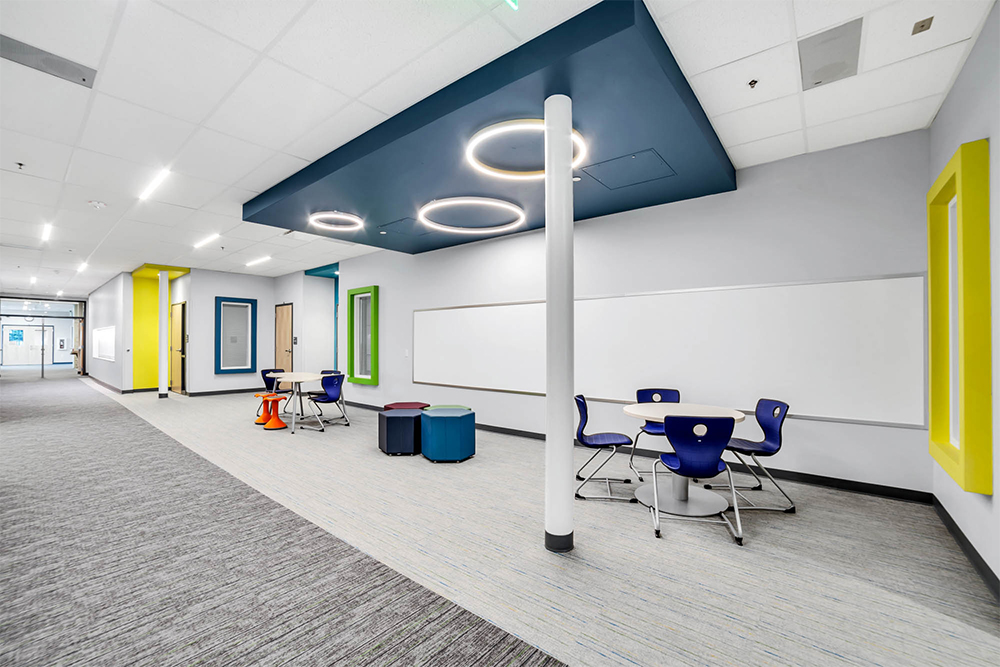
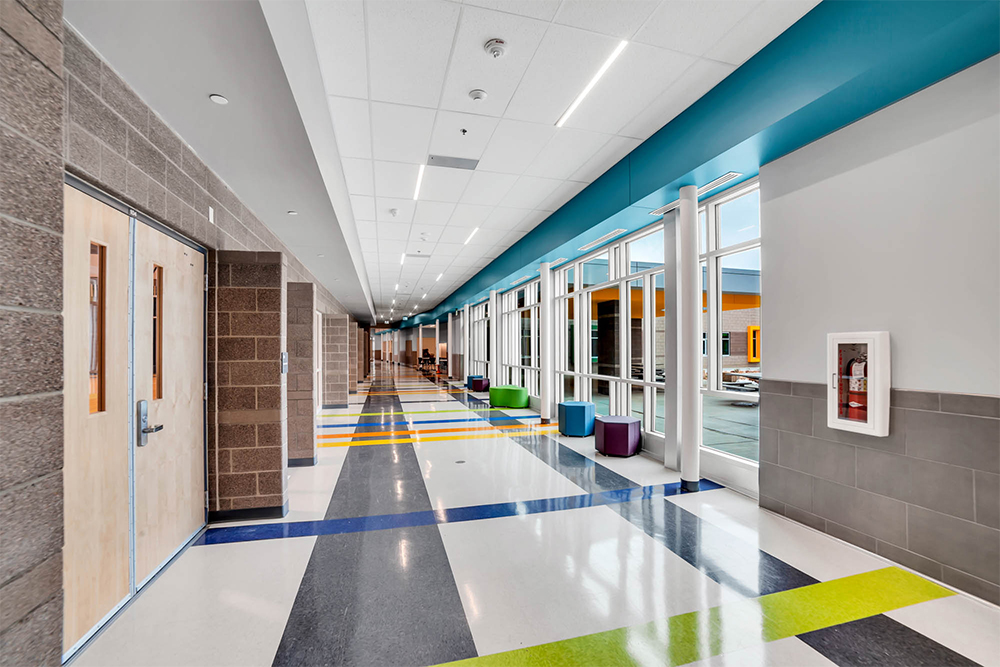
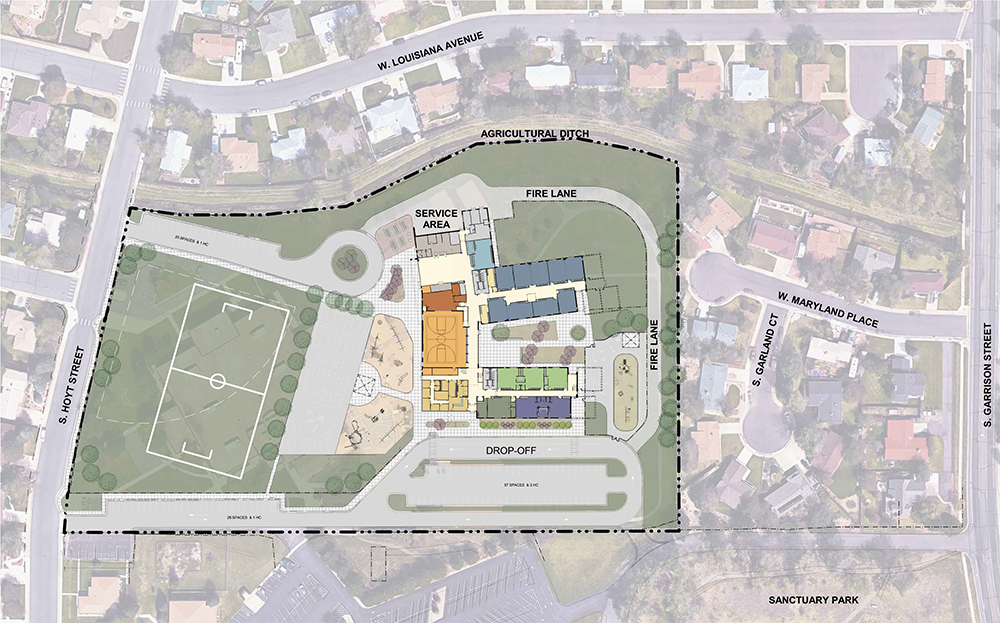
Site Plan
 | 6 LU / HSW |
This is the district's second career and technical education campus, opened to students in October 2020. The new campus, along with a renovation to the existing Bollman campus, will accommodate 80 percent more students across the district in CTE opportunities. Career and Technical Education (CTE) at Adams 12 Five Star Schools provides multiple pathways to a wide range of in-demand careers with competitive salaries. Available to all high school students in the Five Star District, CTE courses combine rigorous academics with technical skills in hands-on learning environments. Prior to the 2016 bond, due to limited classroom space, the district was unable to accommodate all students interested in CTE.
As the largest project in Thompson’s successful 2018 bond election, community and stakeholder buy-in and transparency of process was critical for success. This 125,000 sf PK-8 school’s design successfully embodies the shared vision developed through this inclusive, open and transparent design process. Throughout the school are moments to encourage learning and inspire curiosity: walls peel back to reveal labeled building infrastructure. A silhouette of the Rocky Mountain Range from Long's Peak to Stormy Peaks with labeled elevations runs down the main hallway. A geological section of Devil's Backbone, a prominent geological feature in Northern Colorado, is reflected in the flooring pattern in the Commons.
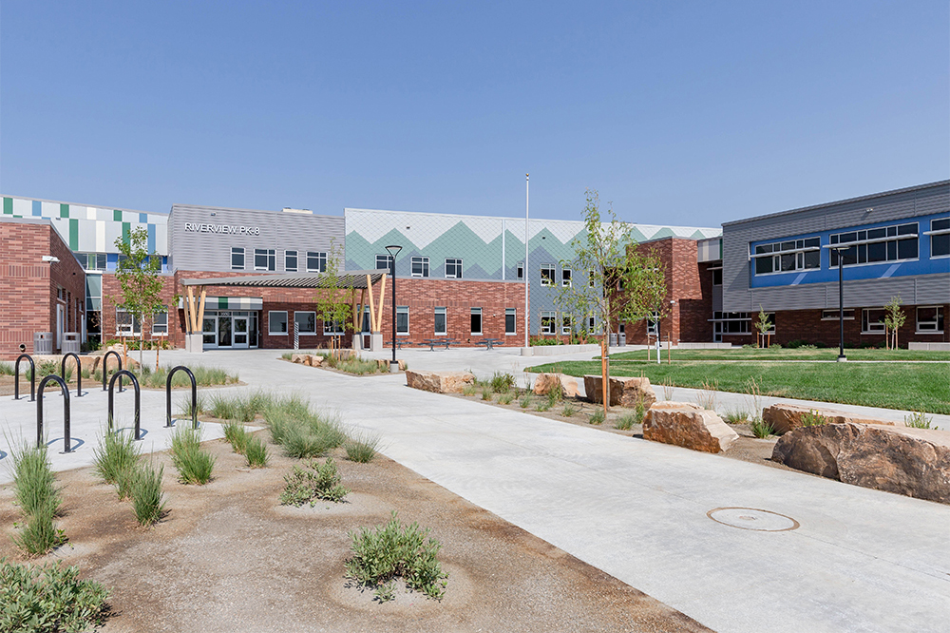
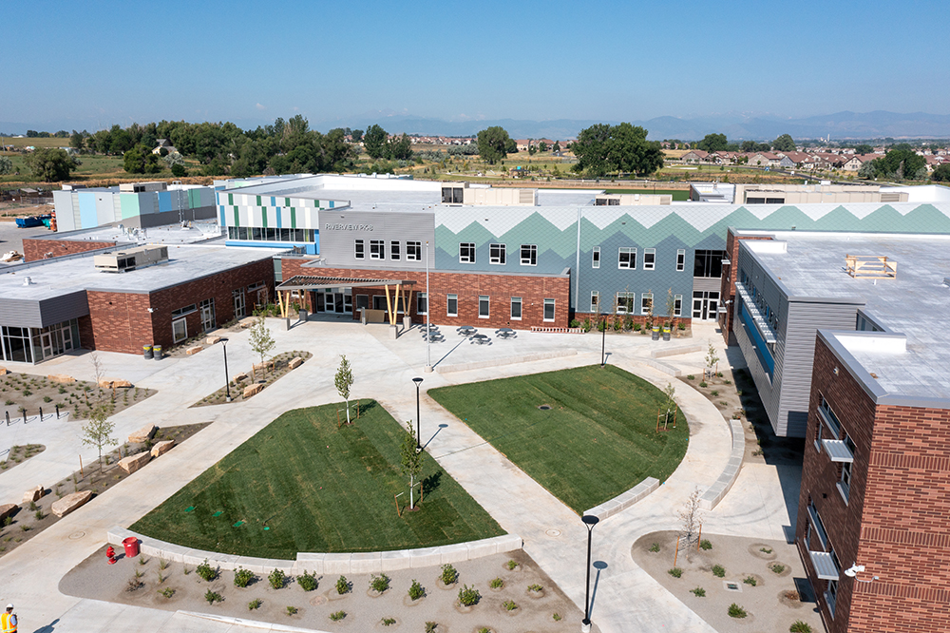
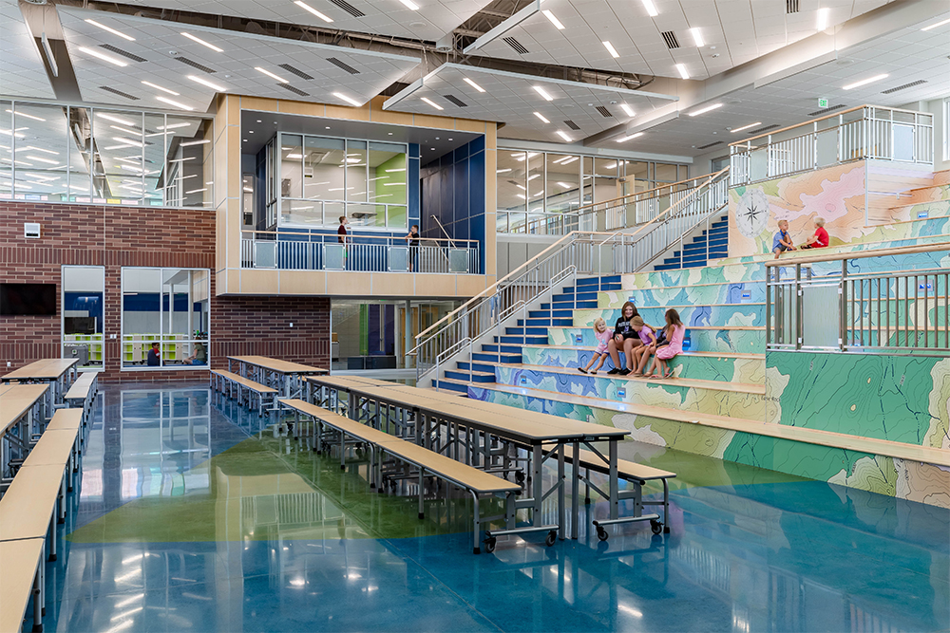
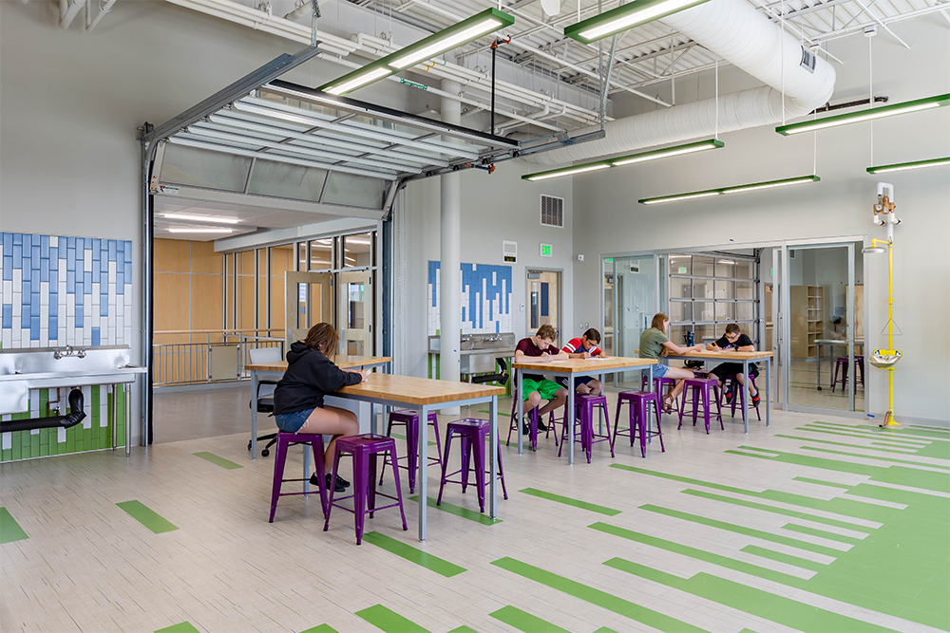
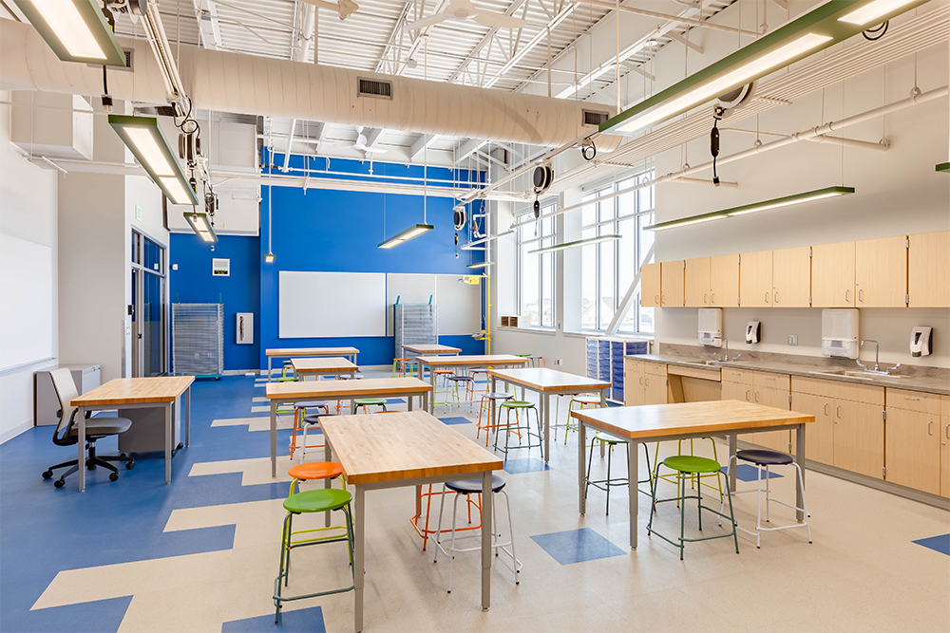
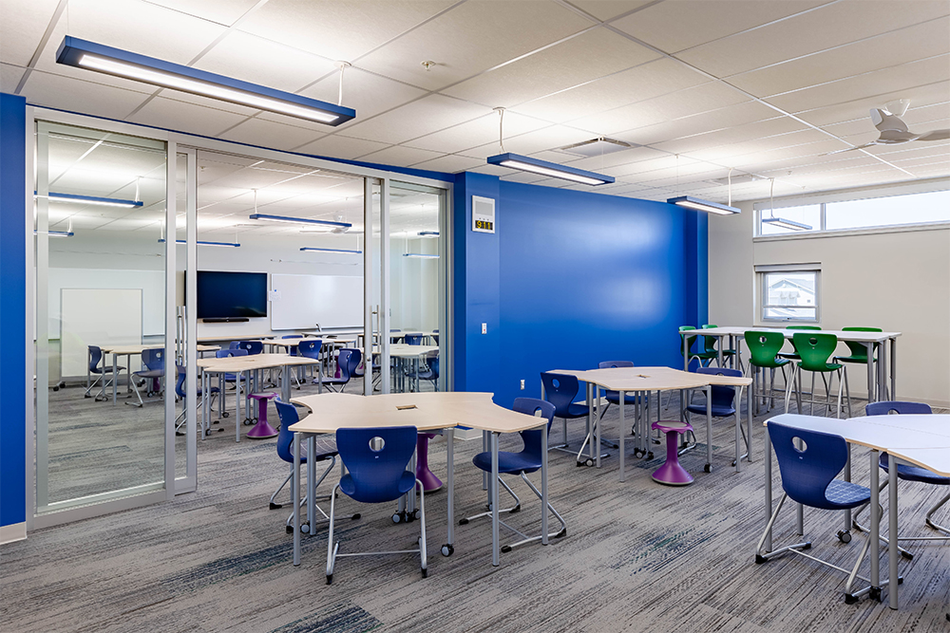
Justice High School is a unique alternative charter high school located in Boulder Valley School District. The 9,700 SF building was originally constructed in 1979 as a day care center. After undergoing many small renovations, the district pursued a BEST Grant in 2019 to fully renovate the facility's interior to create functional learning environments with space for collaboration. A favorable bidding environment and the ability to start construction in spring 2020 enabled the team to fully stretch the $1.6M construction budget and impact the entire facility.
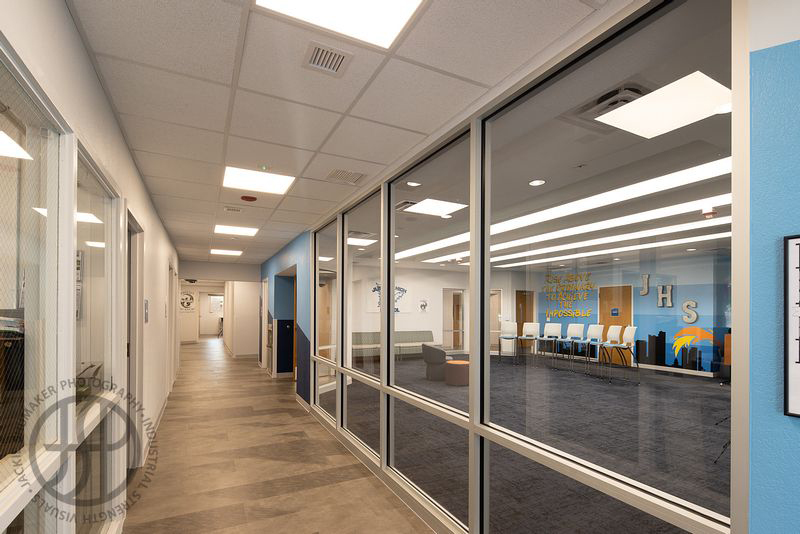
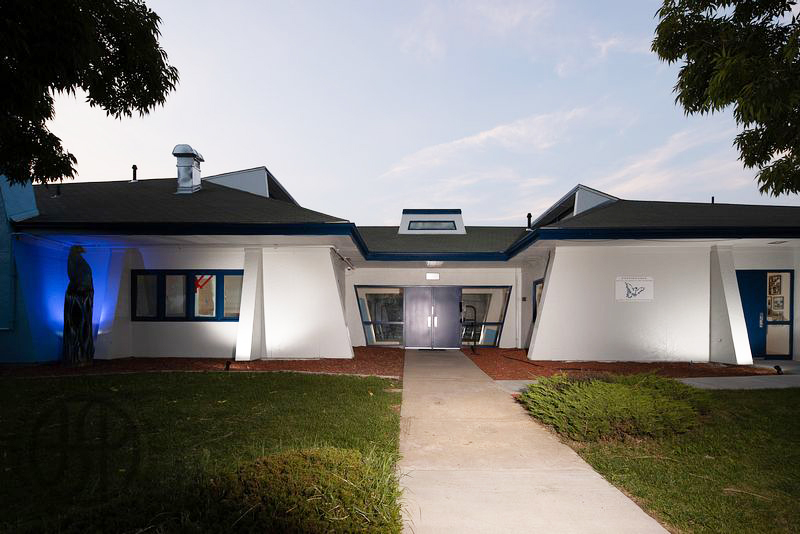
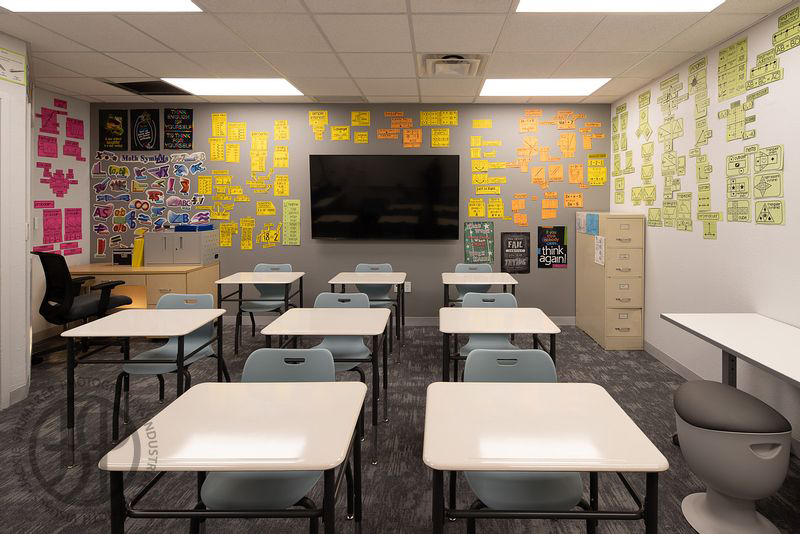
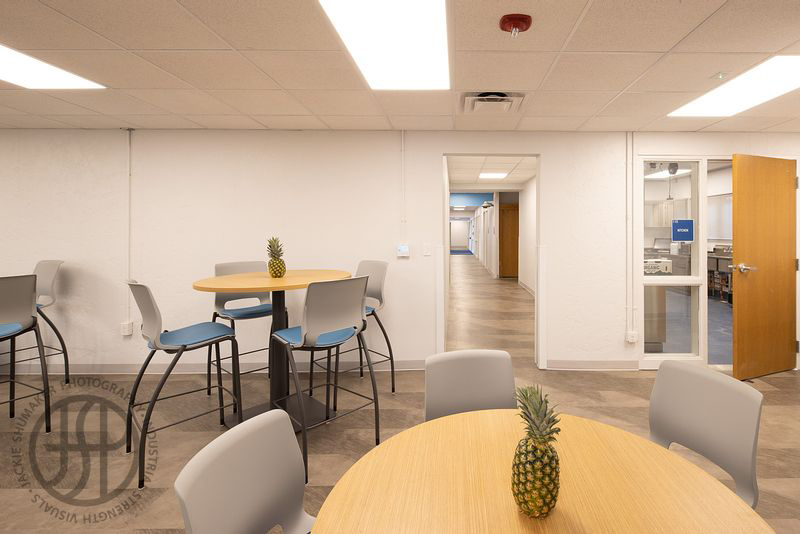
 | 5 LU |
This beautiful and sustainable 21,000 square foot CLT space serves as a centralized hub to facilitate connections throughout the DU community and is part of the University-wide Denver Advantage projects. The Burwell Center, opened in September 2020 provides a warm and welcoming space for student career development, alumni engagement, student employment, and employer connections. The building was designed specifically to facilitate connections across the DU community to support student and alumni professional and life success.
The newly renovated LEED Certified Academic Commons is a popular place for students to gather on the University of Denver Campus and houses the campuses main library. On this tour you will not only be able to see the how an existing building was able to achieve LEED Certification but also observe some of the unique solar features on the roof.
The Cherry Creek Innovation Campus is a stand-alone college and career preparedness facility accessible to high school students in Cherry Creek Schools. With curriculum rooted in real-world skills and trade certifications ranging from computer sciences to aviation to health sciences, this facility offers students a new kind of bridge to college and viable, successful careers. Under the Career and Technical Education (CTE) umbrella, the CCIC will expand the district’s commitment to preparing students for the academic and professional demands of the 21st century. The student learning experience will mimic state-of-the-art work environments, with a focus on putting learners in an industry-based culture and climate. High schools will continue to host a wide range of CTE programs. This new facility will enhance current programming, and will also be home to more advanced and sophisticated educational opportunities for students.
 | 5 LU / HSW |
5254 North Meadows Drive
Castle Rock, CO 80109
Castle View High School is one of several prototype high schools in the Douglas County School District. The school was originally planned to have an addition, known as “The F-Pod”. Due to lack of funding this addition was delayed nearly 20 years. When the 2018 bond passed, the “F-Pod” became a reality as a new CTE Addition for the high school. The addition was just completed in August of this year and Castle View’s nationally recognized journalism program now has state of the art recording and production spaces that the students began to utilize even before school started. The new science and engineering labs have made participation in these specialized courses more equitable to all students.
Architect of Record: Eidos Architects
Landscape Architect: Design Concepts
Structural Engineer: HCDA Engineering
Electrical Engineer: IMEG
Civil Engineer: MVE
Contractor: Adolfson & Peterson
Learning Objectives:
How new CTE Facility enhances the overall school for:
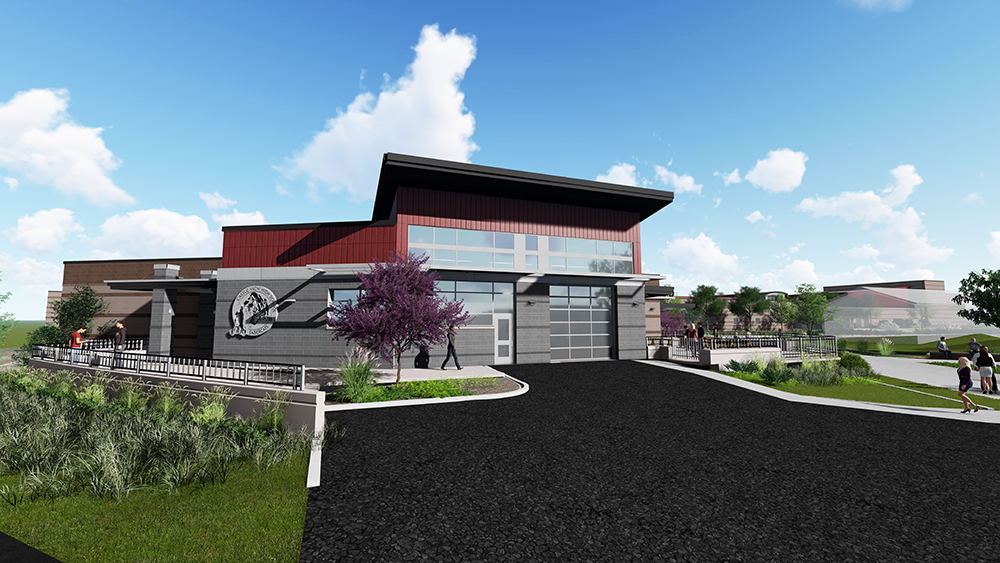
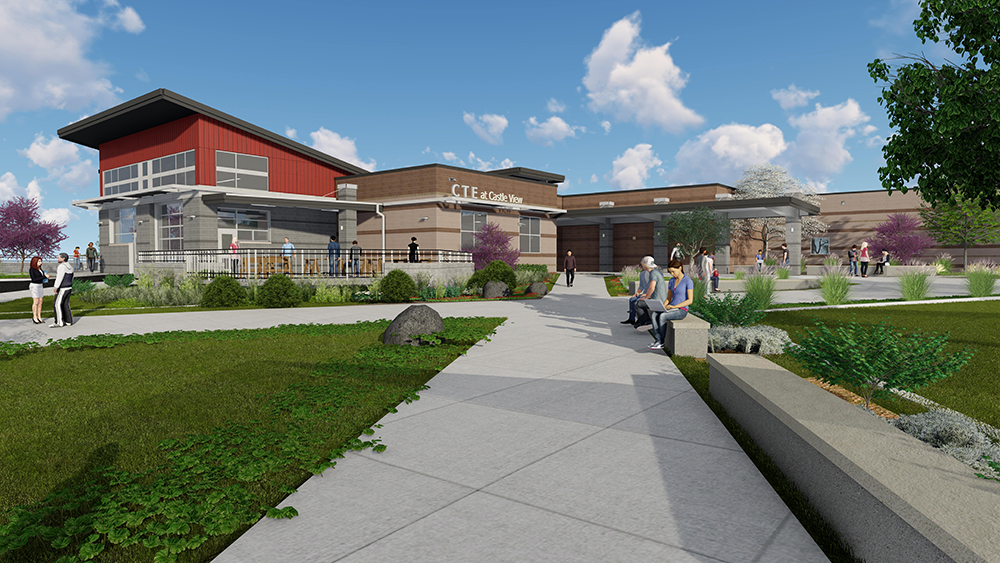
Ford Elementary School is a new elementary school for the Littleton Public School District. As the facilities in this community were aging significantly it had been decade since a new elementary school was built. The new school was designed utilizing a unique Design Advisory Group process and a special collaboration was developed between several design firms to enhance security.
The new Newton Middle School is a replacement school for the existing middle school that was built in the 1960s. The new school features large classrooms and was designed through an unconventional Design Advisory Group process. The building also features classrooms sizes and layouts that were developed in collaboration with the end user and a design collaborative among several firms contributed to the unique security features.
 | 6 LU |
395 S Troy St
Aurora, CO 80012
Virginia Court Elementary School is a 1960’s era small school that was remodeled to current district educational specifications through additions and renovations. The Whole Building Remodel program has been used by the school district in the past four bond programs as a way to balance achieving educational equity in all district buildings with limited bond funds. An important component of the district’s 2016 bond program was creating safe and secure learning environments and this remodel addressed that challenge.
Architect of Record: Larson Incitti Architects
Civil Engineer: JVA, Inc.
Landscape Architect: Flow Design Collaborative
Structural Engineer: JVA, Inc.
Mechanical: The Ballard Group, Inc.
Electrical Engineer: AE Design
Contractor: Mark Young Construction
Learning Objectives:
52 N. Robertsdale St.
Aurora, CO 80018
Aurora Public Schools comprises an older urban center dating to the late 19th century and an expanding suburban eastern edge. When the city of Aurora’s eastern expansion started in the early years of the 21st century, the district switched from an elementary/middle/high school model to an PK-8/high school model. The district spent a year writing an educational specification for PK-8 schools and another year designing a prototypical P8 school. Harmony Ridge P-8 opened in 2020 and is the third of the district’s three P-8’s built on the prototype design.
Architect of Record: HCM/RBB Architects
Landscape Architect: Hord Coplan Macht
Structural Engineer: KL&A
Electrical Engineer: IMEG
Mechanical Engineer: Envision Mechanical
Civil Engineer: JVA Inc.
Contractor: JHL Constructors
Kitchen Consultant: Kitchen Tech
Learning Objectives:
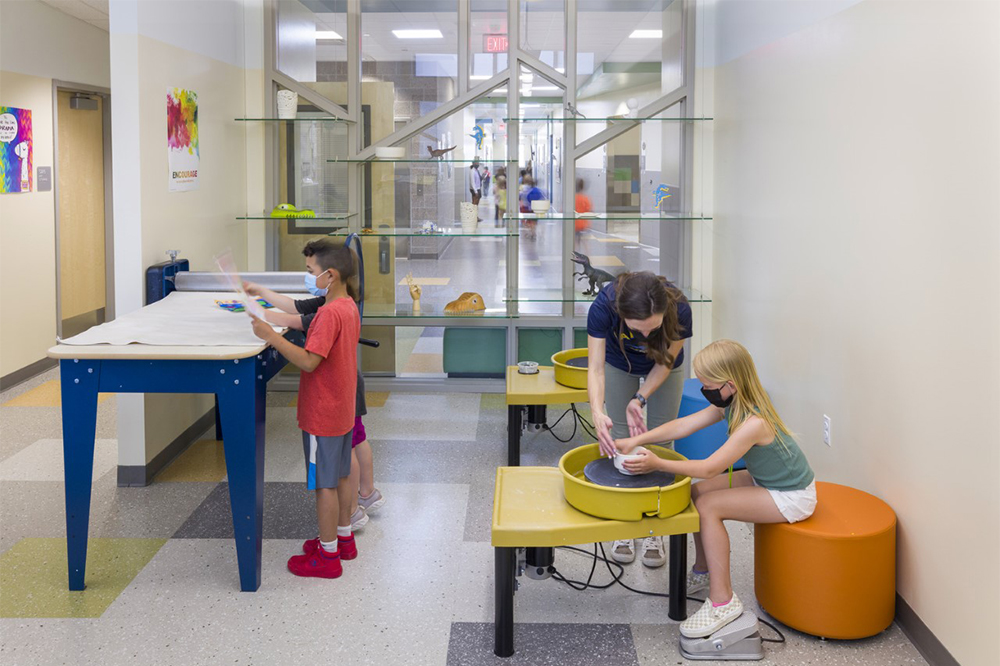
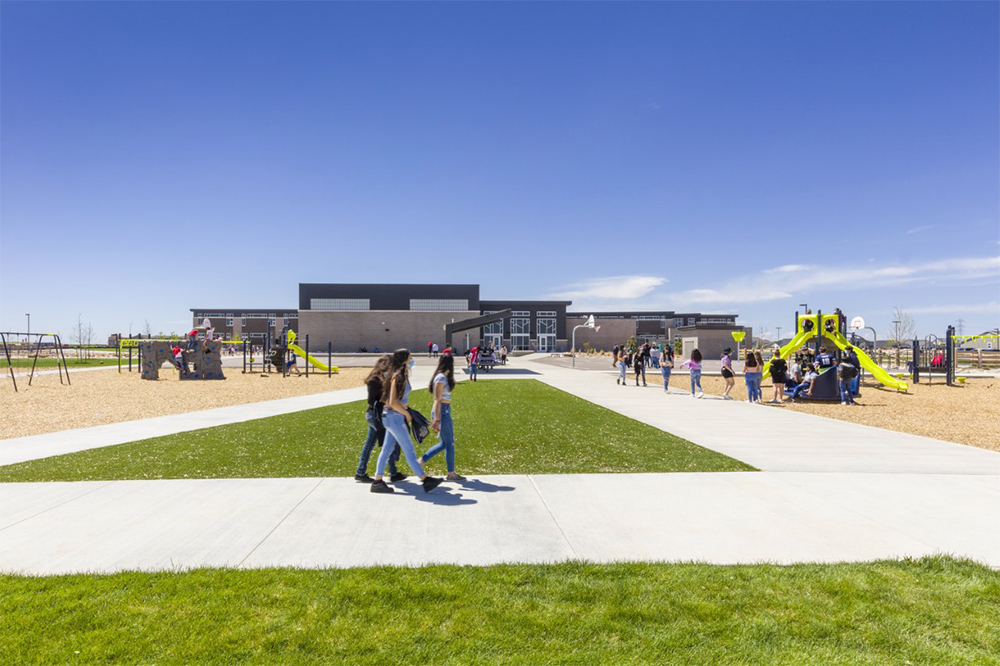
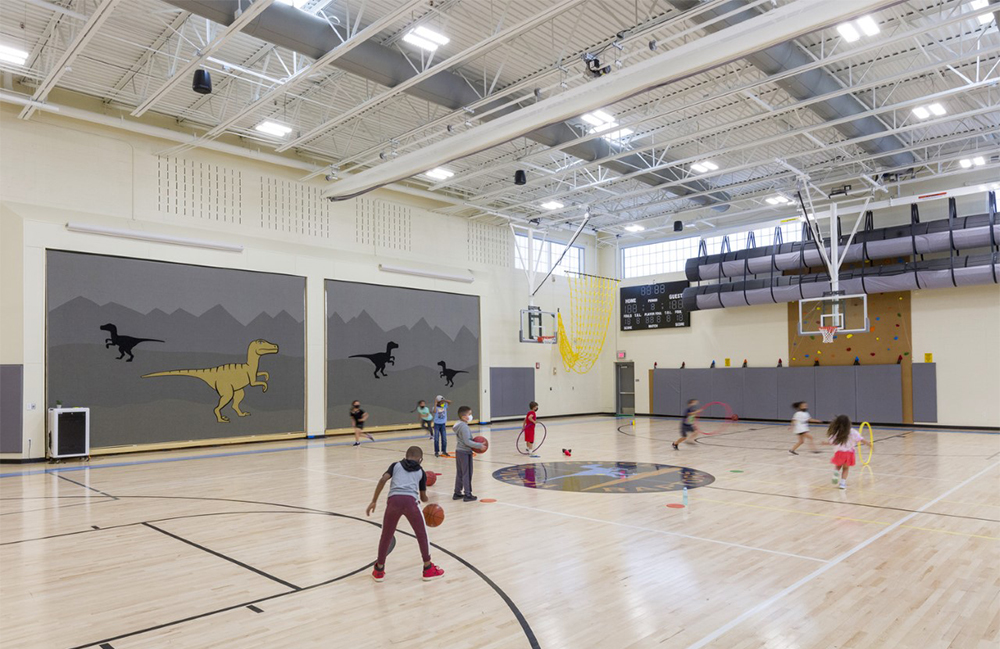
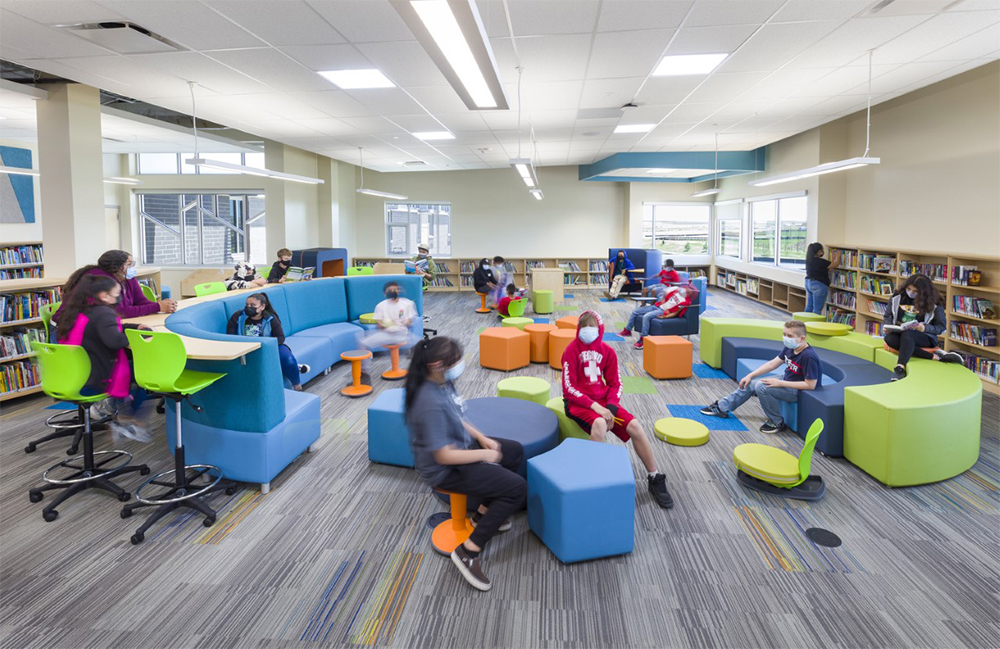
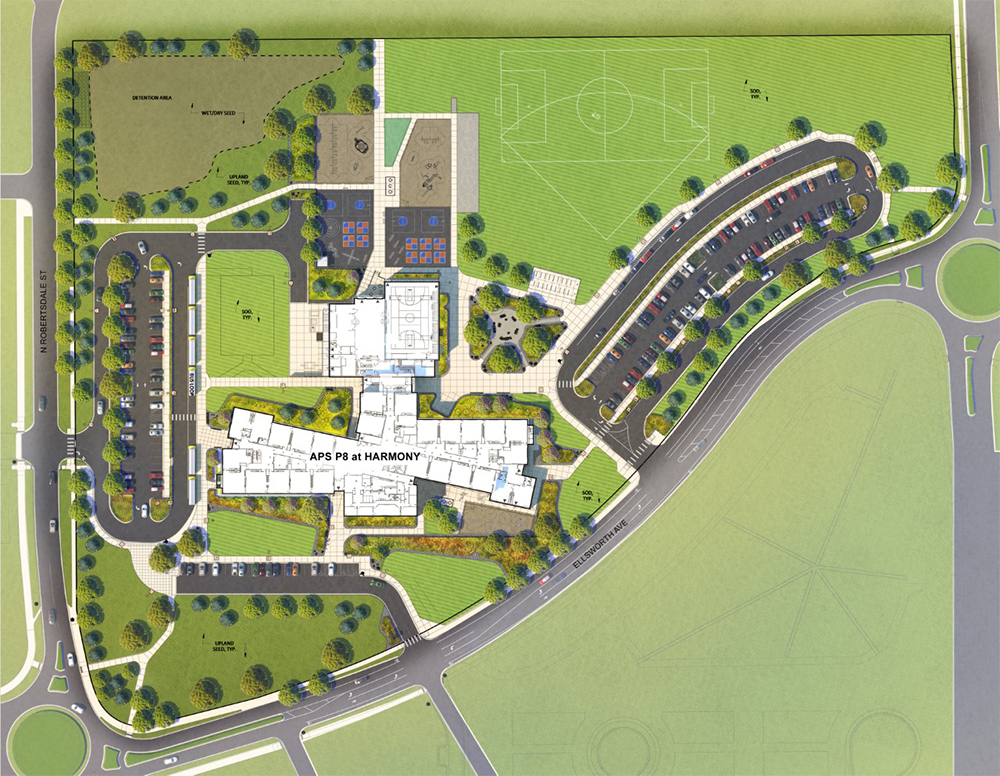
Site Plan
1275 Fraser Street
Aurora, CO 80011
East Middle School was scheduled to receive a whole building remodel in the 2016 bond program but following a schematic design process, the district decided to pursue a BEST grant to replace the school instead of remodel it. The first grant application, a full replacement, was denied but the second application, a partial replacement was approved in 2020. A large addition is under construction and will be completed in December of this year and demolition of the existing building that it replaces will begin in the spring of 2022. Remodel of the gym building, the auditorium and the fine arts building will complete the project by fall of 2022.
Architect of Record: CRP Architects, PC
Landscape Architect: Design Concepts
Structural Engineer: MGA Structural Engineers, Inc.
Electrical Engineer: ME Engineers, Inc.
Civil Engineer: JVA, Inc.
Contractor: JHL Constructors
Mechanical and Plumbing Engineers: ME Engineers, Inc.
Learning Objectives:
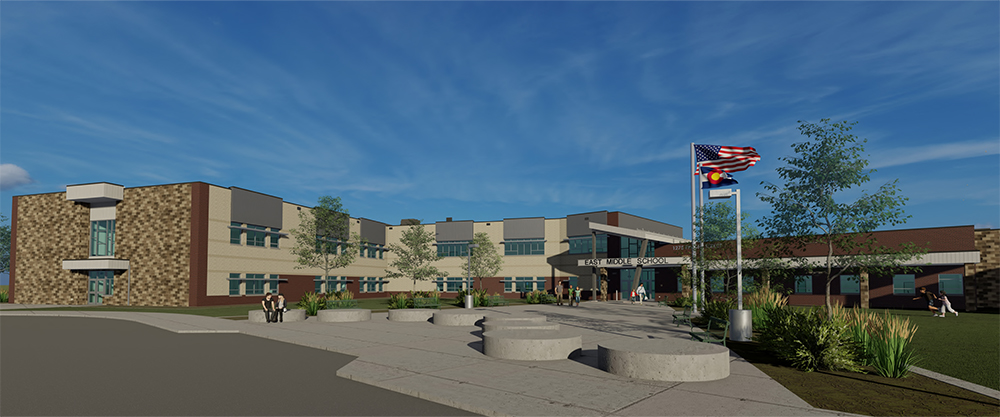
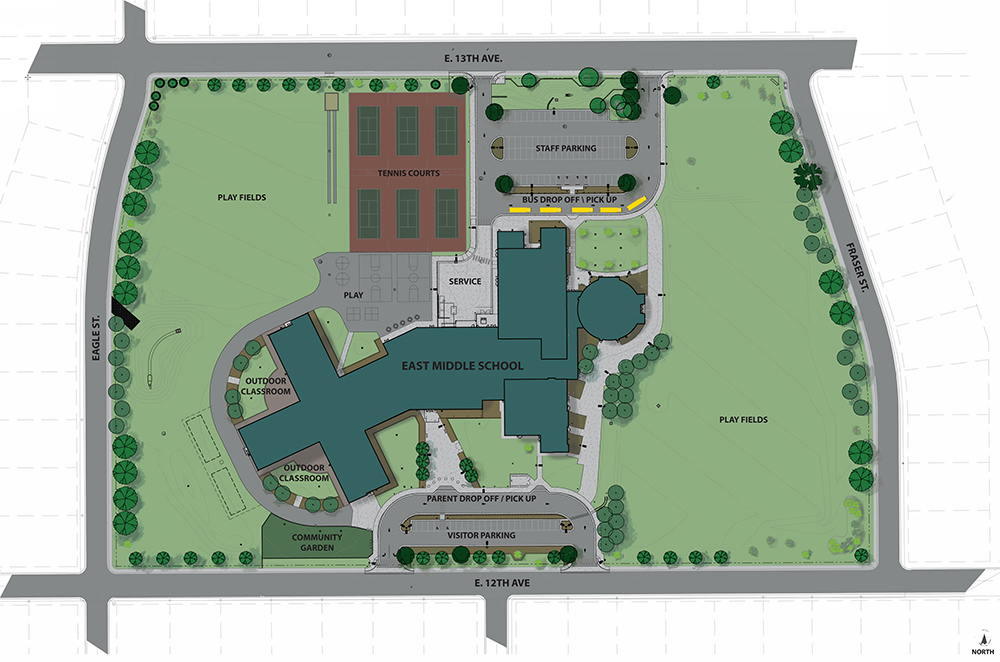
Site Plan
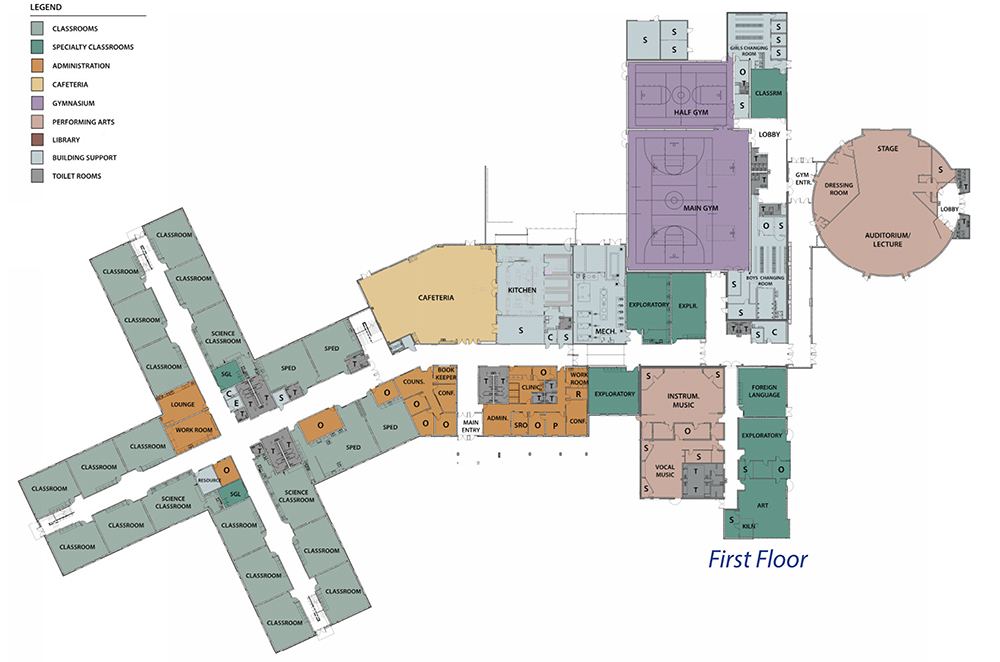
Floor Plan
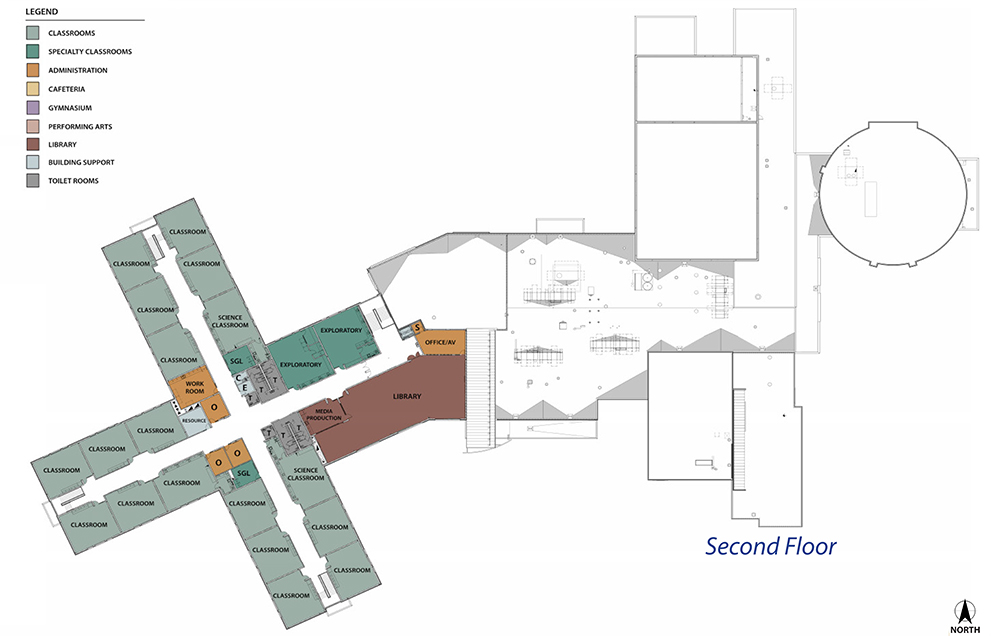
Floor Plan